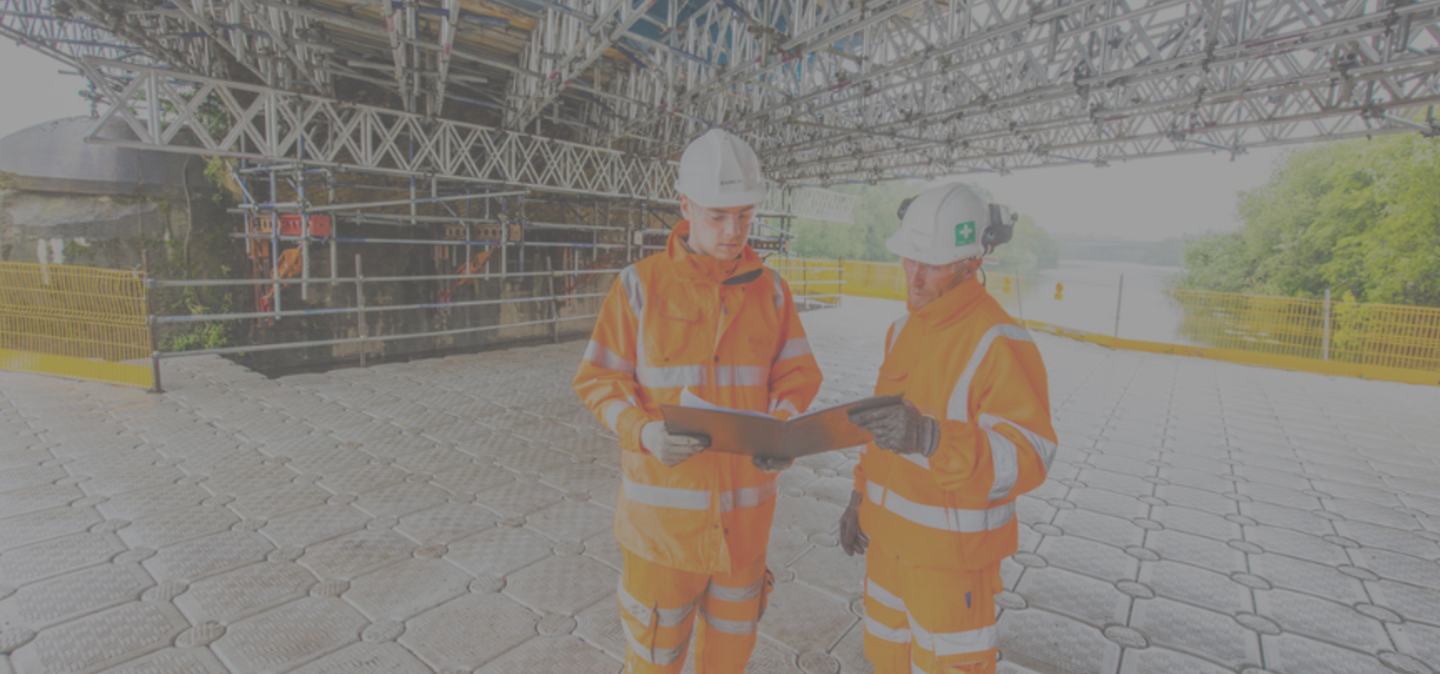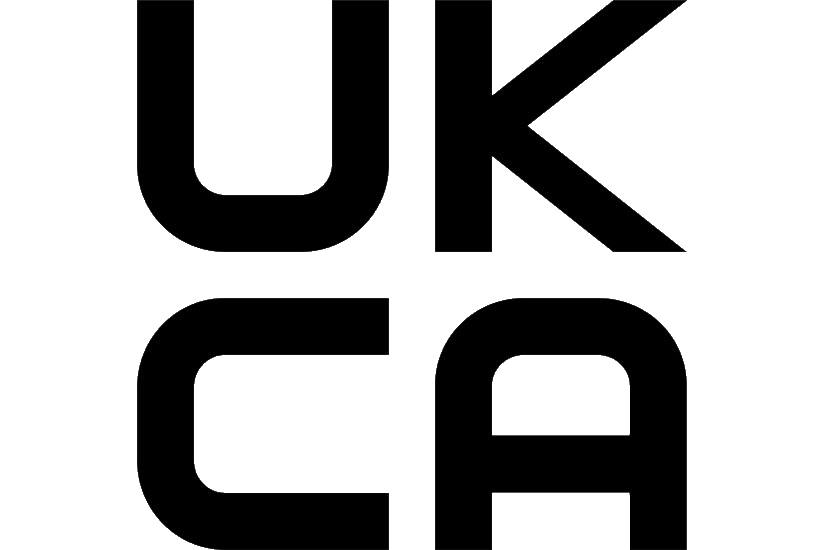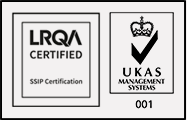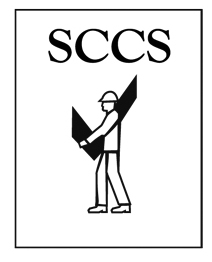Design
AmcoGiffen’s dedicated in-house design team delivers civil, structural, electrical & power and telecomms design services, providing a broad scope of tailored solutions for our clients.
Civils and Structural
Our experienced civil, structural and geotechnical engineers carry out both permanent and temporary works designs for projects in the energy, environmental, transport, highways, utilities and telecommunications sectors.
Electrification & Plant (E&P)
The specialist E&P design team complete E&P point heating design, 650v signalling power, domestic power supplies, lighting, and earthing and bonding.
Telecommunications
Our dedicated telecommunications design team delivers turnkey operational communications, IP networking, cabling solutions and station information and security systems for a wide range of railway projects throughout the UK.
Building Information Modelling - ISO 19560 Compliant
ISO 19650 certification signifies AmcoGiffen's adherence to internationally recognised standards for Building Information Modelling (BIM) processes and digital construction management.
This certification encompasses the efficient organisation, management, and exchange of digital information throughout the lifecycle of construction projects, ensuring enhanced collaboration, data integrity, and project delivery efficiency.
Design and Engineering at AmcoGiffen (PDF, 12 MB)
Our services at a glance
Garforth Station Temporary Works Design (PDF, 2.34 MB)
Innovative temporary works solution to lift and protect 190-year-old cast iron footbridge.
Royston Footbridge Reconstruction (PDF, 2.92 MB)
Our design and engineering team submitted combined approval in principle and detailed design for this complex project saving significant time without compromising on the overall design solution.
Reality Capture Capabilities (PDF, 2.28 MB)
Bringing life to design plans and drawings with reality capture and modelling.
Boundary Road (PDF, 1.43 MB)
Feasibility study for underbridge deck renewal options including substructure work, deck renewal, and temporary works design using dedicated AmcoGiffen design expertise.
Chaddesden Curve - Drivers Walkway Lighting (PDF, 968 KB)
Design for mechanical and electrical engineering walk to create safer walkways for drivers at Chaddesden sidings.
Building Information Modelling (BIM) (PDF, 132 KB)
BIM is a core part of our management and delivery processes. This Policy explains how we we integrate the principles of BIM into our organisation.
Spalding Station - Electrical and Plant Design Project (PDF, 540 KB)
As part of a step free access scheme our electrical and plant team designed a series of upgrades for Spalding station. The work had a broad scope but the team were able to develop solutions at design stage that made installation easier, minimised light pollution and protected glare for train drivers.
Denmark Street (PDF, 884 KB)
Deck renewal design solution to carry out extensive renewals within a 72-hour blockade
South Tyne bridge Refurbishment (PDF, 1.49 MB)
A detailed design with an innovative bridge jacking system to keep rail tracks in operation.
South Tyne Bridge Refurbishment - Innovative Bridge Jacking (PDF, 1.51 MB)
Using specialist fabricated sections to jack a bridge for repairs to avoid railway line closures.





















